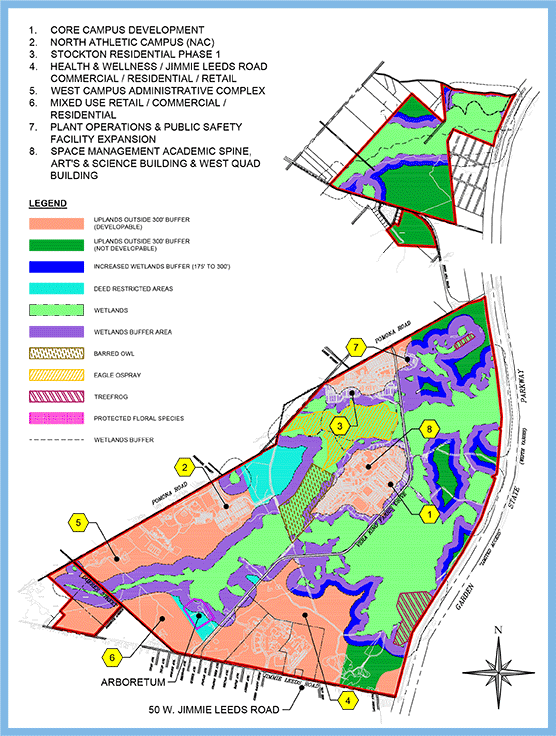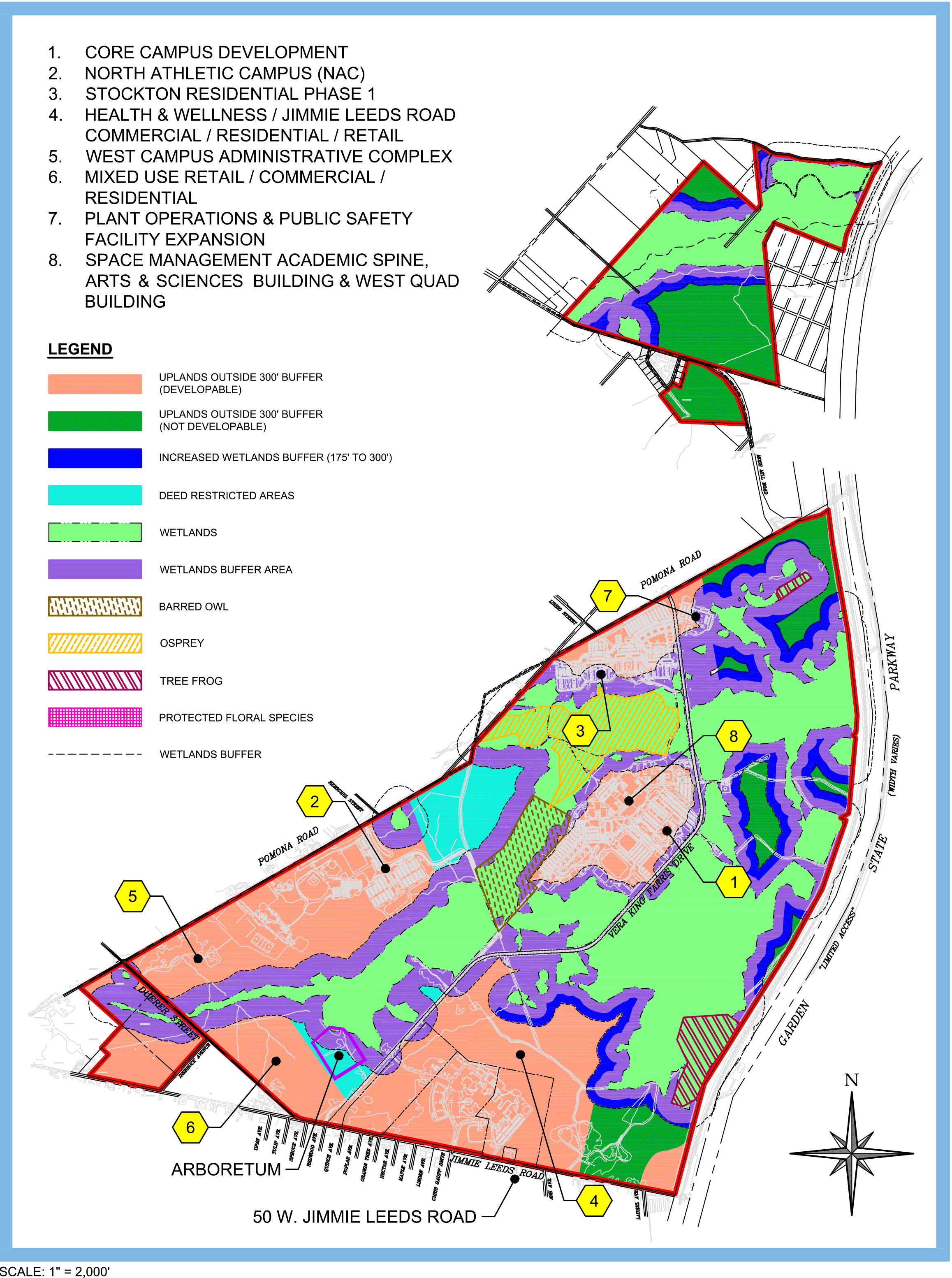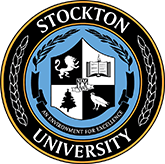Facilities Master Plan

2020 Facilities Master Plan

Proposed Galloway rendering

Future Athletics rendering

Student in the Quad

Future Atlantic City rendering

Atlantic City campus aerial

Future Atlantic City rendering
The Facilities Master Plan is a working document that provides guidance to the University on the development and use of University property and facilities.
The current Facilities Master Plan 2020 is an update to previous master plans and is the result of a collaborative effort by the University community to develop a comprehensive, forward thinking, environmentally responsible and academically responsive approach to Stockton’s facility development initiatives.
The Facilities Master Plan 2020 recognizes Stockton’s expansion outside of Galloway to include sites in Woodbine, Manahawkin, Hammonton, and the new residential campus in Atlantic City. It also recognizes the potential for private and public/private partnerships in future development.
Stockton’s original Facilities Master Plan took effect in 1990 with the anticipation that it would be updated in collaboration with the Board of Trustees, faculty and staff to respond to the evolution and strategic goals of the institution over time. It was last updated in 2010. This is a long-term plan, and as such anticipates development into the next decade.




