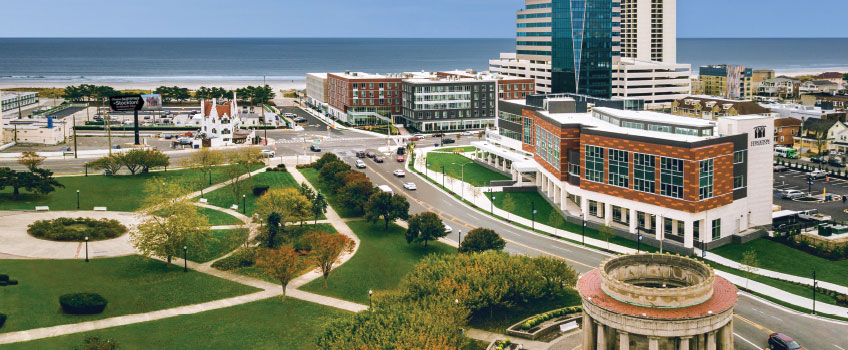University Properties: Stockton Atlantic City – University District

University District
The development of Stockton’s campus at the end of Route 40 has been one of the most transformative decisions in Atlantic City’s recent history. The A.C. campus, which opened in Fall 2018, demonstrates the University’s and City’s commitment to diversify the local economy and welcome thousands of new residents and students to the area.
An extension of the City’s orientation to support higher education was the 2018 enactment of a University District Overlay Zoning District, which is a Special Purpose District supporting a variety of uses, including higher education, housing, art galleries, entertainment, and research laboratories. The University District extends from Chelsea Heights to the beachfront, and includes a significant portion of the Bader Field site.
John F. Scarpa Academic Center
Address: 3711 Atlantic Avenue, Atlantic City, NJ 08401
Opened in Fall 2018, located at the corner of Albany and Atlantic Avenues, the John F. Scarpa Academic Center is a 56,000 SF, three story facility containing 14 classrooms, 200 seat cafe, 130 seat exterior plaza, administrative offices and the 240 seat Fannie Lou Hamer Event Room. Featured academic programs include Hospitality and Tourism Management Studies, Business Studies, Ed.D. Organizational Leadership, Master of Social Work (MSW), Education Program Alternate- Certificate of Eligibility, and a Bachelor of Arts in Liberal Studies with a concentration in Community Leadership and Civic Engagement (LIBA/CLCE).
The building is constructed on 2.75 acres and features a concrete and steel infrastructure with a limestone and terracotta exterior and aluminum framed windows. The building’s main entrance is on Atlantic Avenue along with a secondary entrance on Albany Avenue. The main parking lot is gated and contains 104 standard parking spaces and 6 accessible spaces. The facility also includes a transportation zone for busses traveling between Galloway and Atlantic City. An overflow/commuter parking lot is gated with an entrance off Hartford Avenue. This parking lot contains 249 spaces.
Kesselman Hall
Address: 3701 Boardwalk, Atlantic City, NJ 08401
Opened in Fall 2018, the Stockton University Atlantic City Residential Complex is located at the intersection of Albany, Atlantic, and Pacific Avenues. With room for over 530 students, the residence hall includes apartment-style living, two outdoor courtyards, a fitness center, locker rooms, 12,924 SF of retail space, a mailroom, a computer lab, a full suite of campus activities and student events, and designated security—along with quick and easy access to O’Donnell Park, the historic Chelsea neighborhood, the beach and the Boardwalk.
The 5-story 220,925 SF facility is constructed on 2.08 acres and features a concrete and steel infrastructure with a limestone and terracotta exterior and aluminum framed windows. The building’s main entrance is at the intersection of Atlantic and Albany Avenue.
Parkview Hall
Address: 3550 Atlantic Avenue, Atlantic City, NJ 08401
Opened in May 2023, the Stockton University Atlantic City Phase II Residential Complex is located at the site of the Eldredge Building at Atlantic and South Providence avenues, across from O’Donnell Memorial Park and near the Atlantic City campus. With room for 416 students, the residence hall includes apartment-style living, lounge, meeting room, laundry facitlities, and designated security—along with quick and easy access to O’Donnell Park, the historic Chelsea neighborhood, the beach and the Boardwalk.
The 6-story 135,000 SF facility is constructed with a concrete and steel infrastructure, masonry, terracotta tile, and aluminum panel exterior, and vinyl framed windows. The building’s main entrance is located on Atlantic Avenue.
Stockton Atlantic City Parking Garage
Address: 3800 Atlantic Avenue, Atlantic City, NJ 08401
Opened in Fall 2018 and located at the corner of Atlantic Avenue and Roosevelt Place, this 350,000 SF, seven-level parking garage also forms the base of the South Jersey Gas Corporate office tower.
The facility has the capacity for 876 vehicles as well as 5,906 SF of retail space. The facility is constructed on 1.38 acres and features precast concrete floors and structural supports on individual piles. The exterior has limestone accents and aluminum framed windows. The buildings main vehicular entrance is on Lincoln Place and the exits is on Roosevelt Place. Pedestrians can access the facility through a vestibule along Atlantic Avenue. The upper 2 floors are reserved for employees of South Jersey Gas. The garage features a loading dock, accessible spaces on each floor and direct access to the retail lobby.


