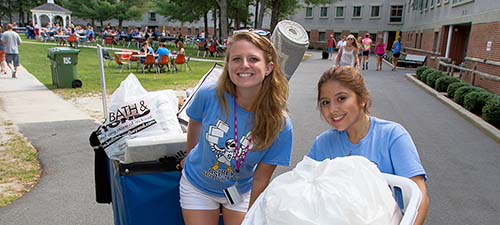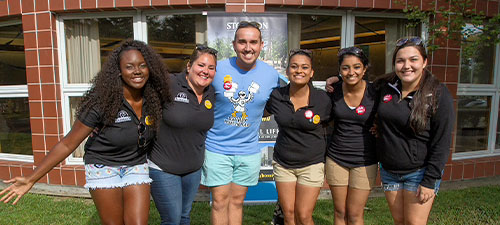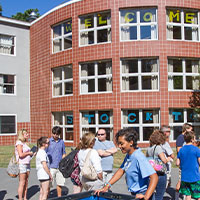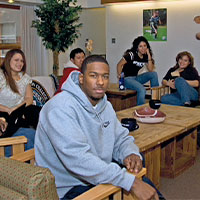Housing 2 & 3
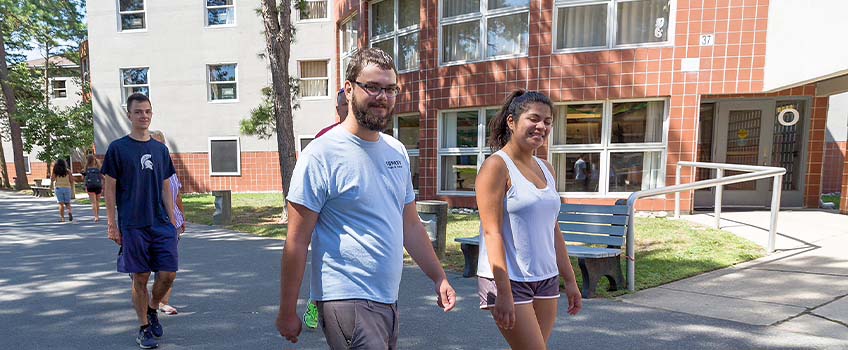
Housing 2 and 3 are community-style residences generally reserved for first-year freshmen students. The buildings are located adjacent to each other and share a common courtyard.
Through the housing application, you can access the roommate finder tool and self-select the style of room you would like.
Housing 2 Details:
-
Style: community-style residences, generally reserved for first-year freshmen students
-
Gender: coed by floor
-
Capacity: 545 students; 11 Buildings
-
Staff: 31 RAs; 1 RA on each floor; 2 Graduate Coordinators
-
Access: badge required for access to each residential floor and for access to each room.
-
Building Name: A, B, C, D, E, F, G, H, I, J, K
-
Meal Plan: Required - See Options
Housing 3 Details:
-
Style: community-style residences, generally reserved for first-year freshmen students
-
Gender: coed by floor
-
Capacity: 345 Students; 5 Buildings
-
Staff: 15 RAs; 1 RA on each floor; 1 Graduate Coordinator
-
Access: badge required for access to each residential floor and for access to each room.
-
Building Name: L, M, N, O, and P
-
Meal Plan: Required - See Options
Housing Rates & Meal Plans
Students can find housing rate information and any information associated with the cost of housing by visiting the Bursar's website.
